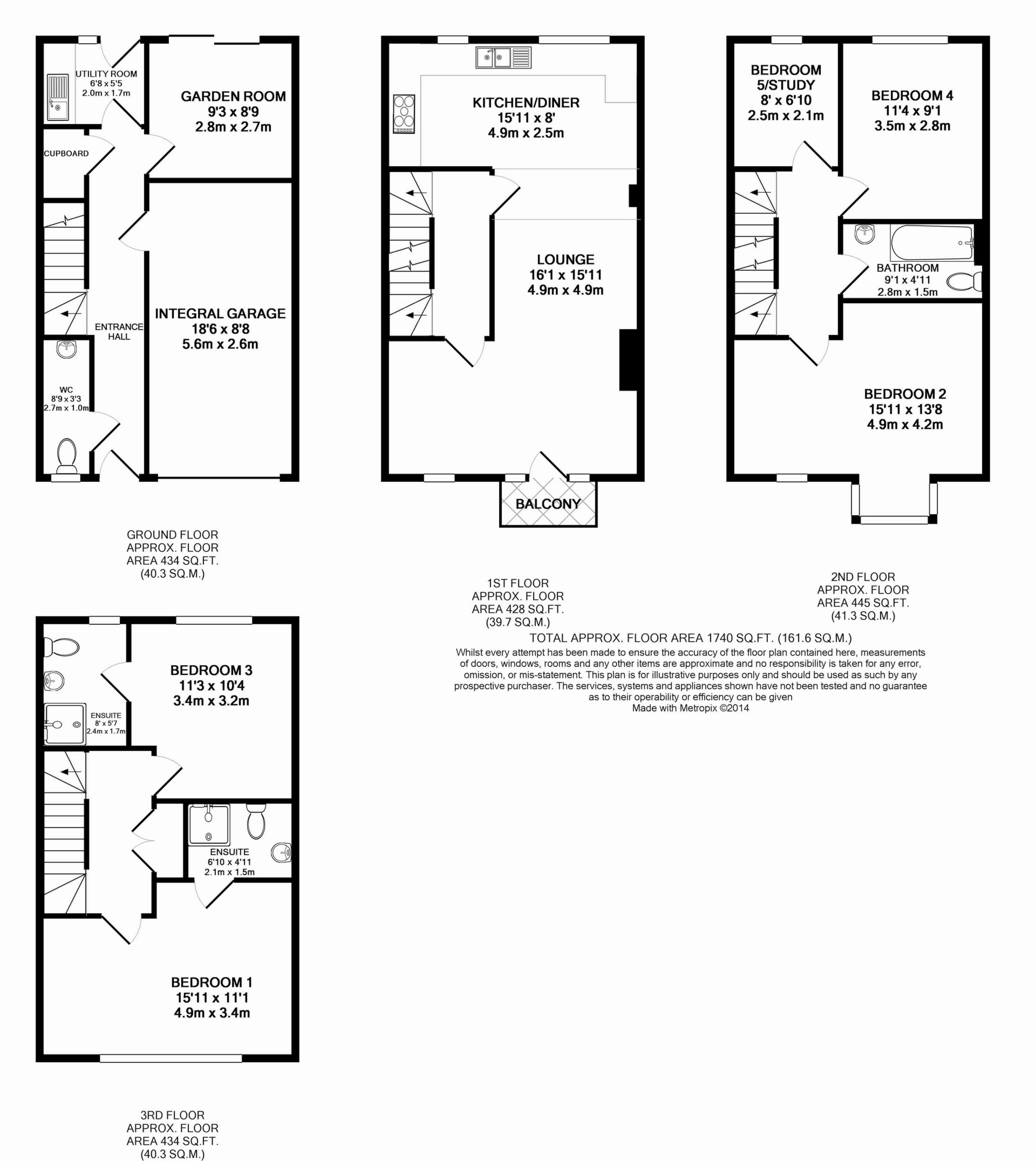
Stunning townhouse close to the River Wensum
A short walk to City Centre and historic Tombland
Four double bedrooms plus versatile Study
Easy to maintain private courtyard garden
Neutral Decoration throughout
Private Integrated Garage
11 Old Millers Wharf is a four storey town house situated within this exclusive gated development. The property is in a prime location close to Norwich City Centre, conveniently situated within easy walking distance of the many amenities Norwich has to offer. Cathedral Close and historic Tombland are nearby and the development is adjacent to St James Place. Norwich mainline station is also within easy access (a ten minute brisk walk).
Well arranged over four floors, offering spacious contemporary accommodation, the ground floor has a double door leading from the garden room to a small and easily manageable courtyard garden. In addition this floor has the added benefit of a side door to an integral garage. Utility and cloakroom with WC are a practical addition. The fully fitted kitchen has a Bosch oven, dishwasher and free-standing fridge freezer with breakfast area and adjacent ‘L’ Shaped sitting room, with balcony and electric fire.
The second floor provides flexible accommodation which includes two bedrooms, one with large bay window, a bathroom and a study/dressing room. The third floor has the master bedroom with vaulted limed oak ceiling, feature window and en suite shower room. Also on this floor, a further double bedroom with en suite shower room and double airing cupboard.
Externally there is an enclosed private and easily manageable courtyard garden. The wider development has a communal garden with river frontage maintained by a Management Company for the benefit of all residents.
| Ground Floor | Entrance Hall, WC, Intergrated Single Garage, Large Storage Cupboard, Garden Room, Utility room | |||
First floor: | Ground floor: Entrance hall. WC/cloakroom. Utility room. Garden Room. Integral garage. Kitchen/breakfast Room. Sitting room. Balcony. | |||
Second floor | Two bedrooms. Study/dressing room. Family Bathroom. | |||
Third Floor: | Master bedroom with ensuite shower room. Further bedroom with en suite shower room. Double Airing Cupboard. | |||
Outside: | Enclosed Courtyard rear garden. Single Garage. |
11 Old Millers Wharf, Fishergate, Norwich, NR3 1GS
£1,605
C
F
Viewings are strictly by appointment with Russell Properties.
Only non-smoking applicants will be considered.

IMPORTANT NOTICE
Descriptions of the property are subjective and are used in good faith as an opinion and NOT as a statement of fact. Please make further specific enquires to ensure that our descriptions are likely to match any expectations you may have of the property.
Russell Properties
The Lowlands
Costessey Lane
Drayton
Norwich
Norfolk
NR8 6HA
Tel: 01603 264319Email: mail@russell-properties.co.ukWeb: www.russell-properties.co.uk
Useful links:
Company No: 01005917
Registered Address: The Lowlands, Costessey Lane, Drayton, Norwich, NR8 6HA, England.