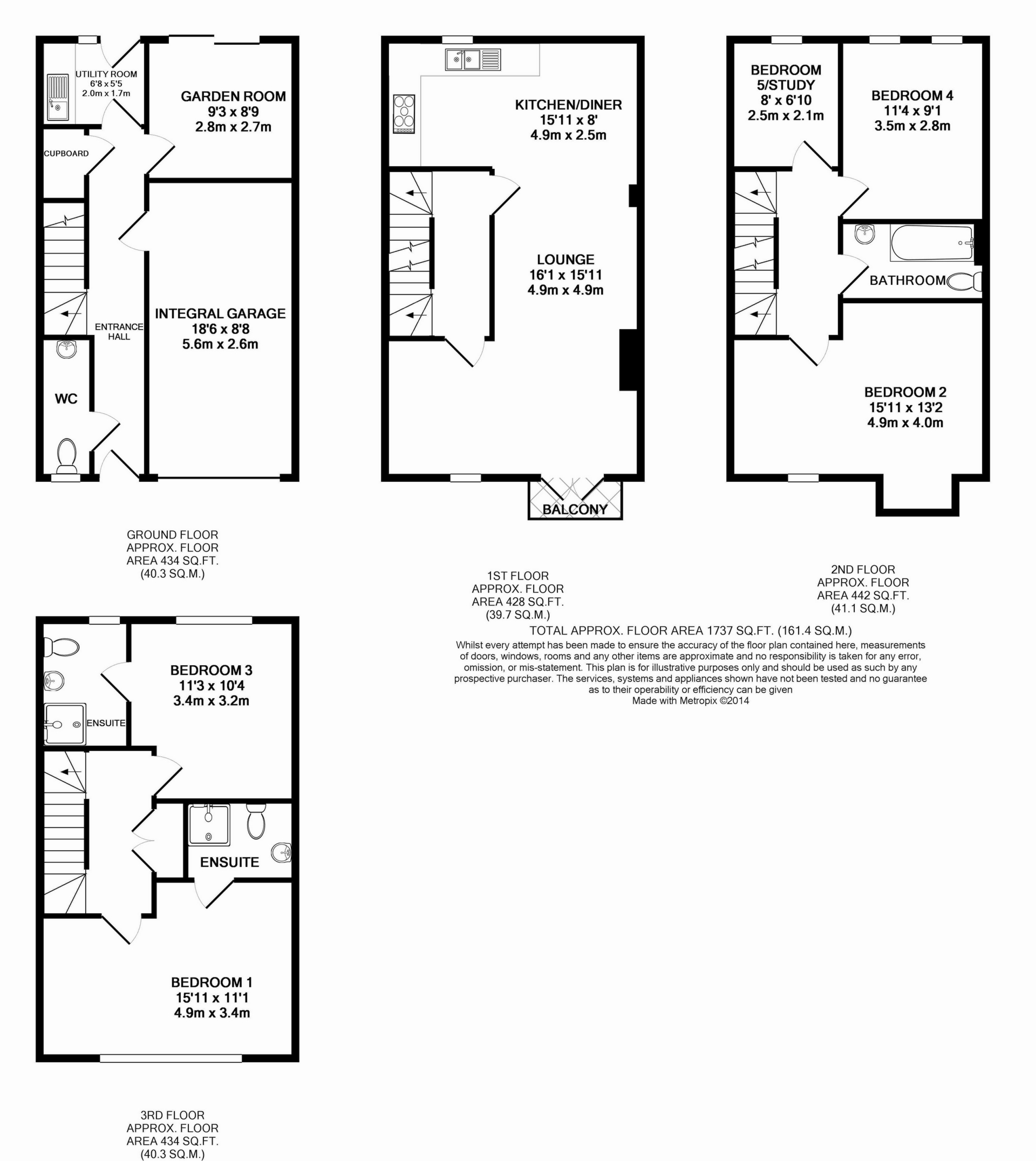 Tel: 01603 264319
Tel: 01603 264319
Old Millers Wharf, Fishergate, Norwich, NR3
To Rent - £1,750 pcm
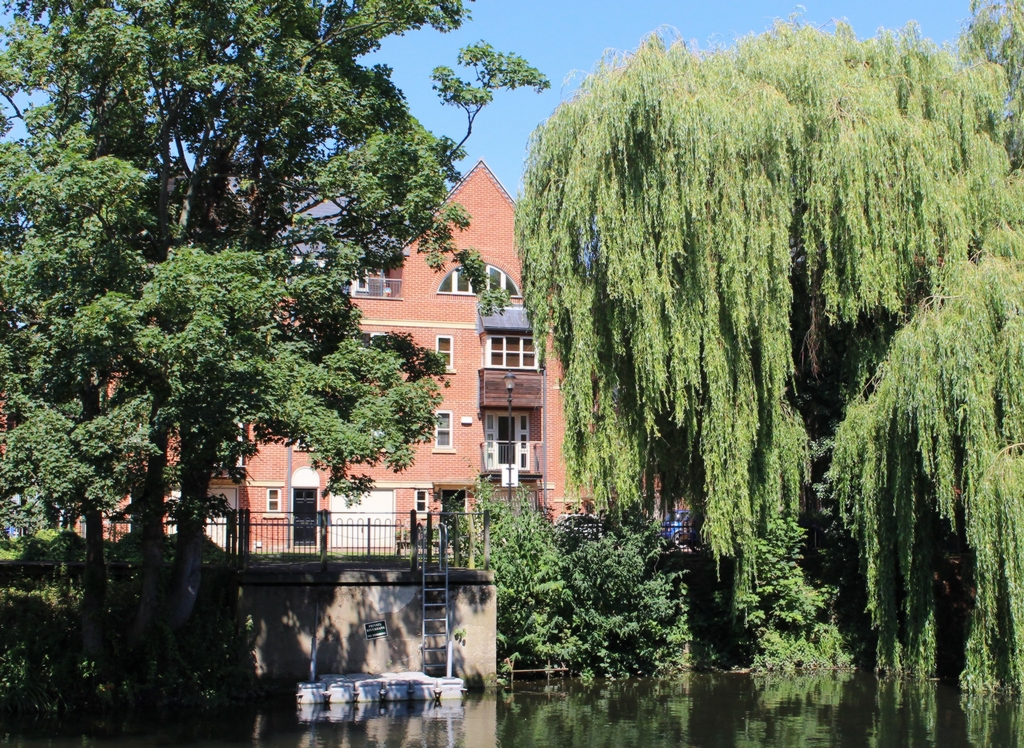
4 Bedrooms, 1 Reception, 3 Bathrooms, Town House
An elegant four storey town house situated on the river Wensum, with river views and charming Living Room balcony. Set within an exclusive gated development, the property is in a prime location close to Norwich City Centre, conveniently situated within easy walking distance of the many amenities Norwich has to offer. Cathedral Close and historic Tombland are nearby and the development is adjacent to St James Place. Norwich mainline station is also within easy access (a ten minute brisk walk).
The property is well arranged over four floors and offers spacious contemporary accommodation. The ground floor has doors leading from the garden room to an easily manageable courtyard garden. In addition this floor has the added benefit of a side door to an integral garage, plus utility and cloakroom with WC.
On the first floor the fully fitted kitchen has integrated oven, dishwasher, and free standing fridge freezer, two windows provide ample light, with breakfast area overlooking the garden. The L shaped sitting room has a feature fire and charming balcony with communal garden and river Wesum views.
The second floor provides flexible accommodation which includes two double bedrooms family bathroom and study.
The third floor has two double bedrooms, both with en-suite shower rooms . The front room boasting vaulted ceilings and a large feature window with views of The Cathedral and Norwich City Skyline.
Externally there is an enclosed private and easily manageable courtyard garden. The wider development has a communal garden with river frontage maintained by a Management Company for the benefit of all residents.
Available NOW

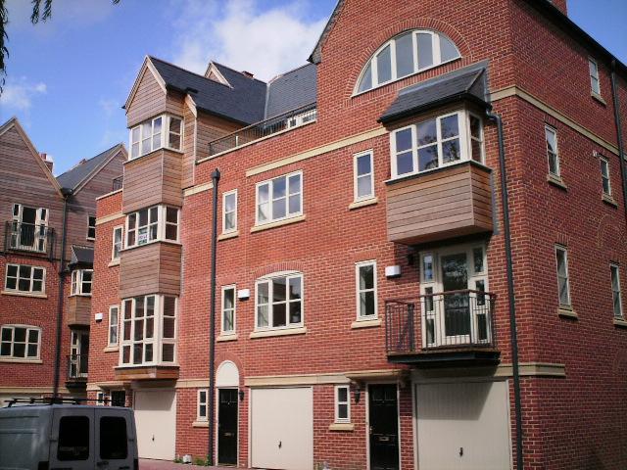
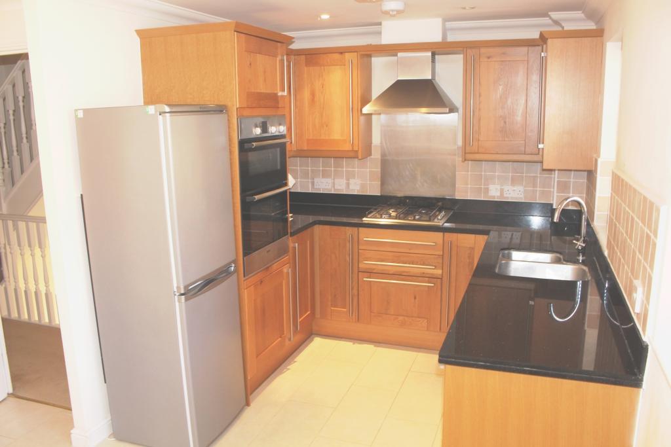
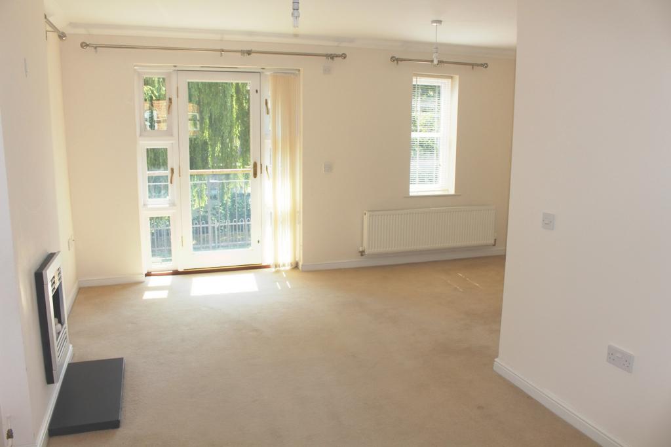
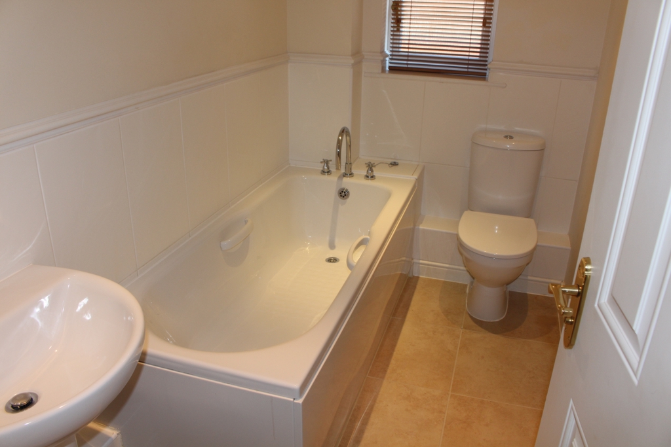
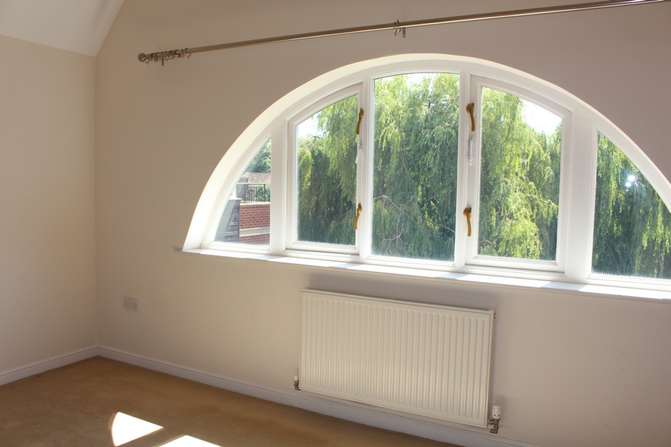
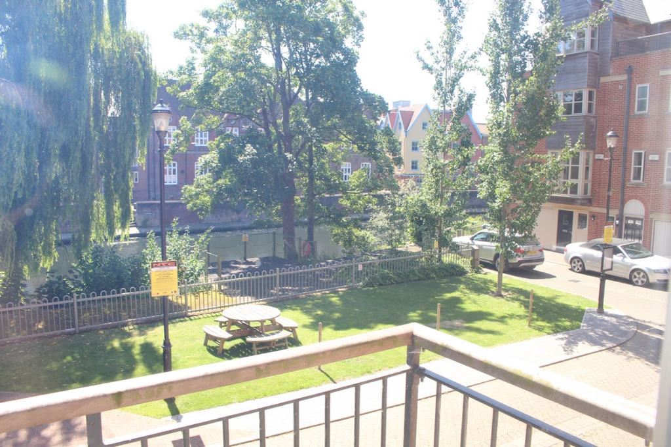
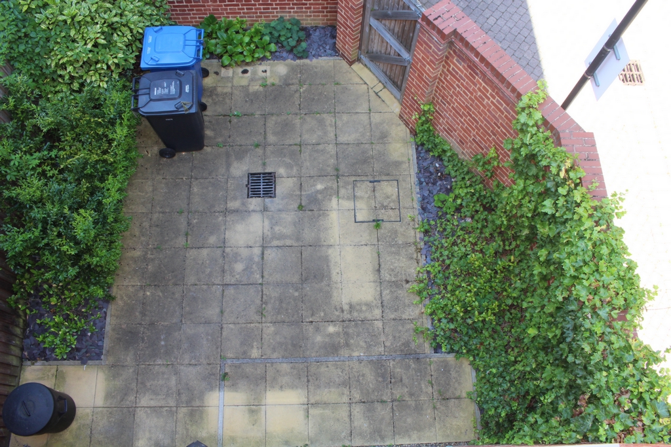
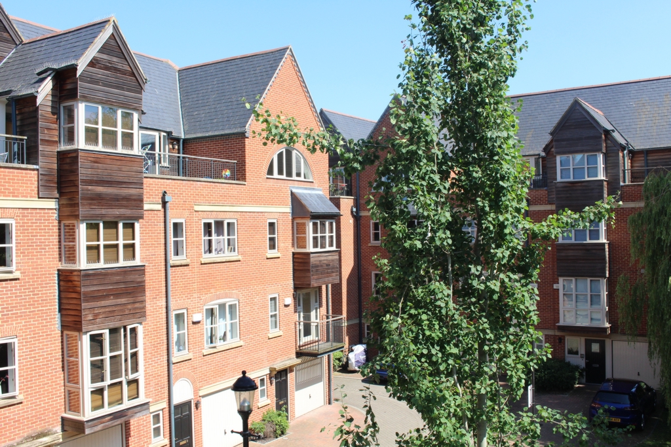
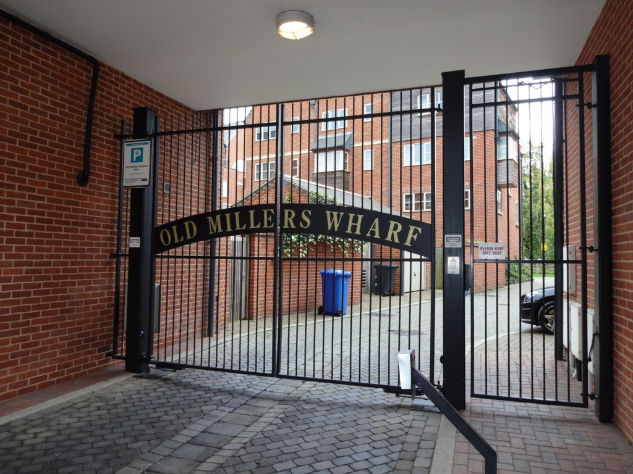
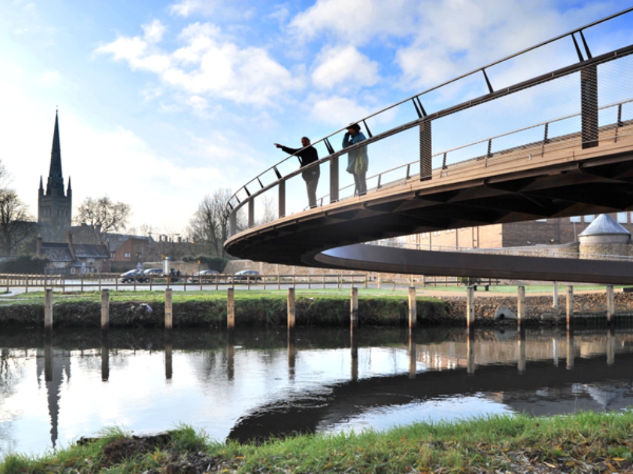
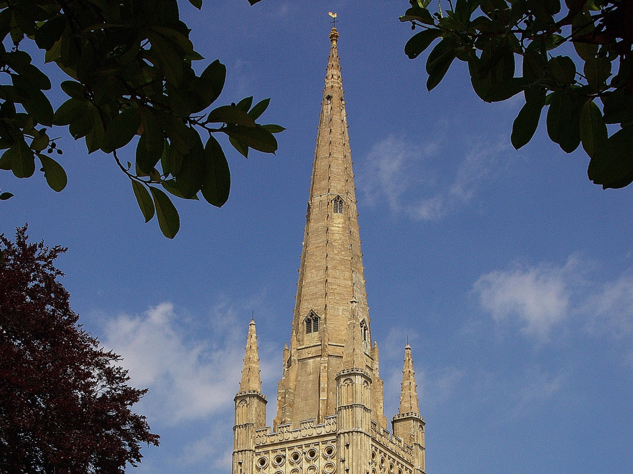
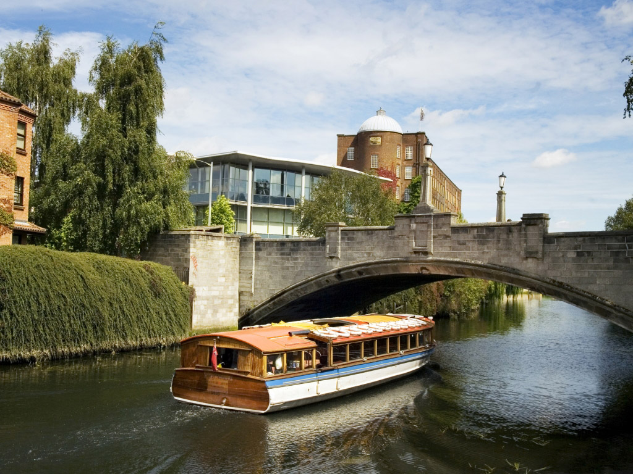
Ground Floor | Entrance Hall, WC, Intergrated Single Garage, Large Storage Cupboard, Garden Room, Utility room. Externally there is an enclosed private and easily manageable courtyard garden. The wider development has a communal garden with river frontage. | |||
| First Floor | Kitchen/breakfast Room. L shaped Sitting room with balcony. | |||
| Second Floor | The second floor provides flexible accommodation which includes two double bedrooms family bathroom and study. | |||
| Third Floor | The third floor has the two double bedrooms, both with en-suite shower rooms and views to the front of the River Wensum, The Cathedral and Norwich City Skyline. | |||
| | |
The Lowlands
Costessey Lane
Drayton
Norwich
NR8 6HA
